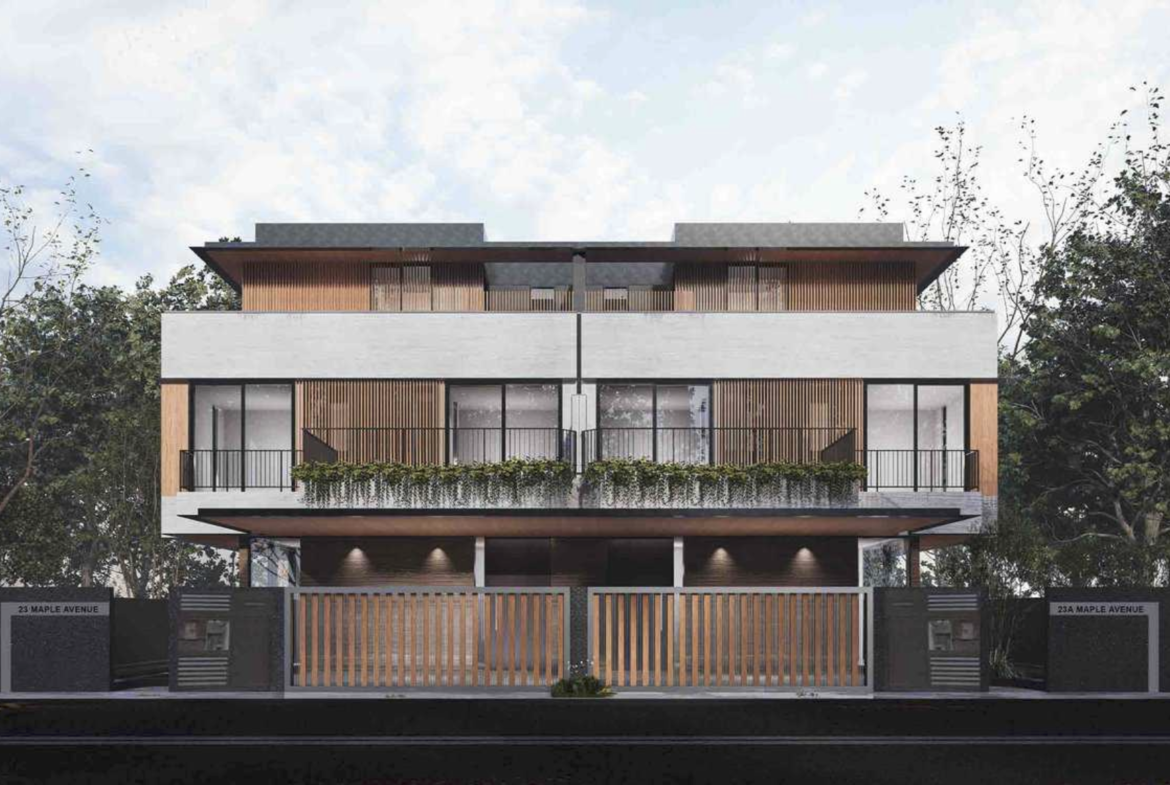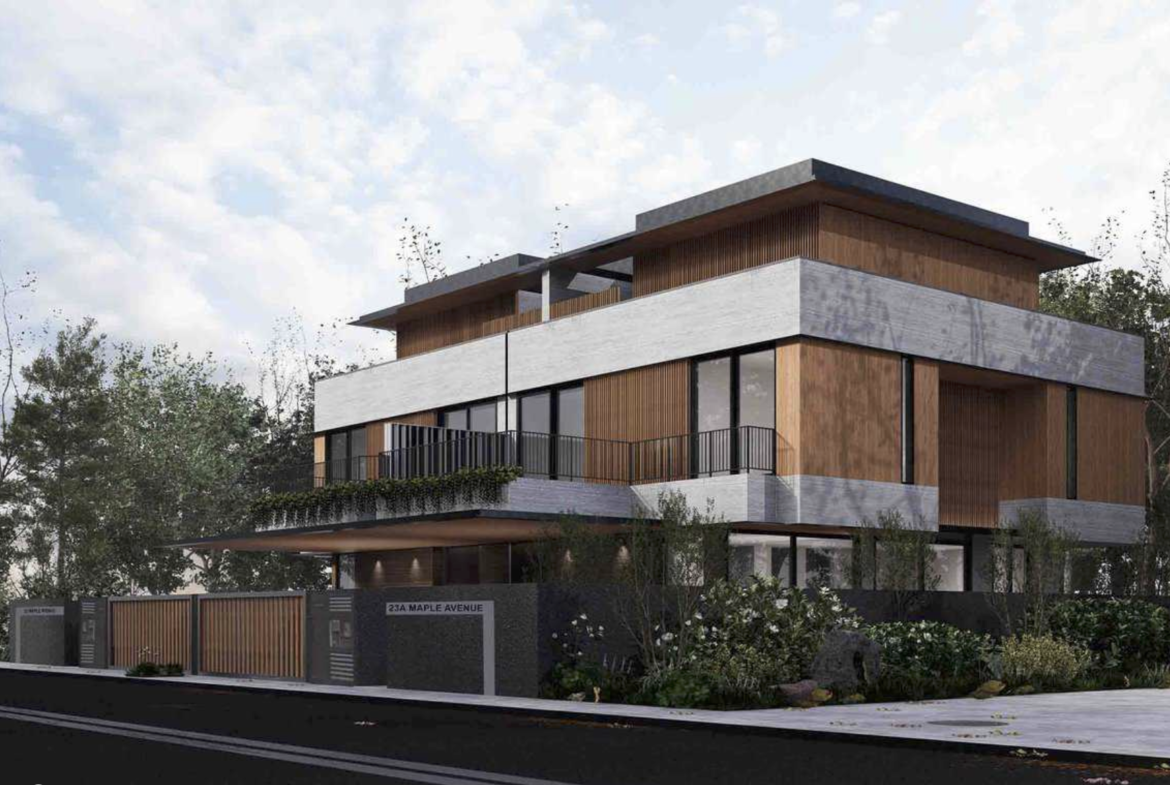About 23/23A Maple Avenue D10
Perfect for families who enjoy Spacious Living and outdoor spaces
[BRAND NEW] Freehold, 2.5 Storey Semi Detached home located in the exclusive Bukit Timah area.
The design is inspired by the mighty oak tree, symbolizing stability and strength, with natural textures and colors used throughout.
*Home with lift & pool*
- Land size: 3,131 Sqft
- Build up area: 6,100 Sqft
- 5+1 Bedroom, 7 Bathroom
Intro : Nature and luxury come together in the heart of Bukit Timah. Oak is part of the exclusive Great Trees Collection. These new freehold semi-detached homes are more than just a place to live – they’re designed to make you feel at home with nature’s wisdom and elegance.
Elegant and Functional Design:
Each home at Oak is designed to offer both style and comfort. With a land area of 3,131 square feet and a built-up area of 6,100 square feet, these three-level homes provide plenty of space. Oak features five bedrooms, a study, and multiple bathrooms, ensuring everyone in the family has their own space.
A private swimming pool and a lift add to the luxury and convenience of these homes. The construction is on track for completion by Q3 2024, promising a blend of quality and timeless appeal.
Oak’s design draws inspiration from the mighty oak tree, symbolizing stability and strength. The facade of the home uses natural textures and colors – think timber effect grains, soothing grays, and pops of greenery. This creates a look that’s luxurious yet welcoming.
When you step inside, you’re greeted by a stunning poolside terrace. With timber effect ceilings and sparkling blue waters, it’s a perfect spot to relax with a glass of lemonade. The living hall continues this natural theme with soothing tones and large windows that let in plenty of natural light. It’s a seamless blend of indoor and outdoor living.
Listing Information
Listing type
Unit for sale
Price
$12,880,000
Unit size
3,131 sqft
Bedrooms
6
Bathrooms
7
Furnishing
Partially Furnished
Project Information
Property Name
23/23A Maple Avenue D10
Property Type
Landed
Address
23 Maple Ave, Singapore 277580
District
D10 - D10 Tanglin / Holland / Bukit Timah
Tenure
Freehold
TOP Date
2024
Total Units
2
Site Area
6262
Facilities
Unit Features
Location Map
Nearby Places
Primary Schools
- Methodist Girls' School (1.01 km)
- Raffles Girls' Primary School (1.58 km)
- Henry Park Primary School (1.73 km)
- Pei Hwa Presbyterian Primary School (1.95 km)
- Nanyang Primary School (2.04 km)
Secondary Schools
- Methodist Girls' School (1.01 km)
- Nanyang Girls' High School (1.18 km)
- My Math Story Enrichment Centre (1.57 km)
- St Margaret's Secondary School (2.33 km)
- School of Science and Technology, Singapore (2.69 km)
MRT Stations
- Sixth avenue MRT station (0.6 km)
- King albert park MRT station (1.07 km)
- Tan kah kee MRT station (1.79 km)
- Holland village MRT station (2.11 km)
- Beauty world MRT station (2.16 km)
Nearest Hospitals & Clinics
- Inez Psychological Well-Being Clinic (0.85 km)
- Namly Animal Clinic (0.87 km)
- International Medical Clinic - Jelita (1.55 km)
- Dorothy's Baby & Child Clinic (1.73 km)
- OmniMed Healthcare (2.15 km)
Parks & Recreation
- Coronation Park (1.07 km)
- Green Corridor (1.17 km)
- Singapore Botanic Gardens Gallop Extension (3.06 km)
- one-north Park (3.06 km)
- Bukit Timah Nature Reserve (3.12 km)
Supermarkets
- Cold Storage @ Guthrie House (0.42 km)
- Giant Automobile Pte Ltd (0.7 km)
- Giant Supermarket - Upper Bukit Timah Road (2.2 km)
- Giant Express (2.27 km)
- Grindelwald (2.57 km)
Register your interest
Register your interest below
Official Marketing Agency
This website, with authorisation, belongs to Homer, a real estate salesperson from Huttons Asia Pte Ltd, the Official Marketing Agency for this development. We strive to provide you with the best real estate solutions, guide you through every step of the home-buying journey and share property portfolio strategies.
Address: 3 Bishan Place, CPF Bishan Building #05-01 Singapore 579838
Contact: +65 6100 3238
CEA No.: R066309A

Huttons Asia Pte Ltd - License No.: L3008899K | Homer - CEA No.: R066309A
Privacy policy: https://www.huttonsgroup.com/privacy-policy/
Disclaimer: While reasonable care has been taken in preparing this website, neither the developer nor its appointed agents guarantee the accuracy of the information provided. To the fullest extent permitted by law, the information, statements, and representations on this website should not be considered factual representations, offers, or warranties (explicit or implied) by the developer or its agents. They are not intended to form any part of a contract for the sale of housing units. Please note that visual elements such as images and drawings are artists’ impressions and not factual depictions. The brand, color, and model of all materials, fittings, equipment, finishes, installations, and appliances are subject to the developer’s architect’s selection, market availability, and the developer’s sole discretion. All information on this website is accurate at the time of publication but may change as required by relevant authorities or the developer. The floor areas mentioned are approximate and subject to final survey.


